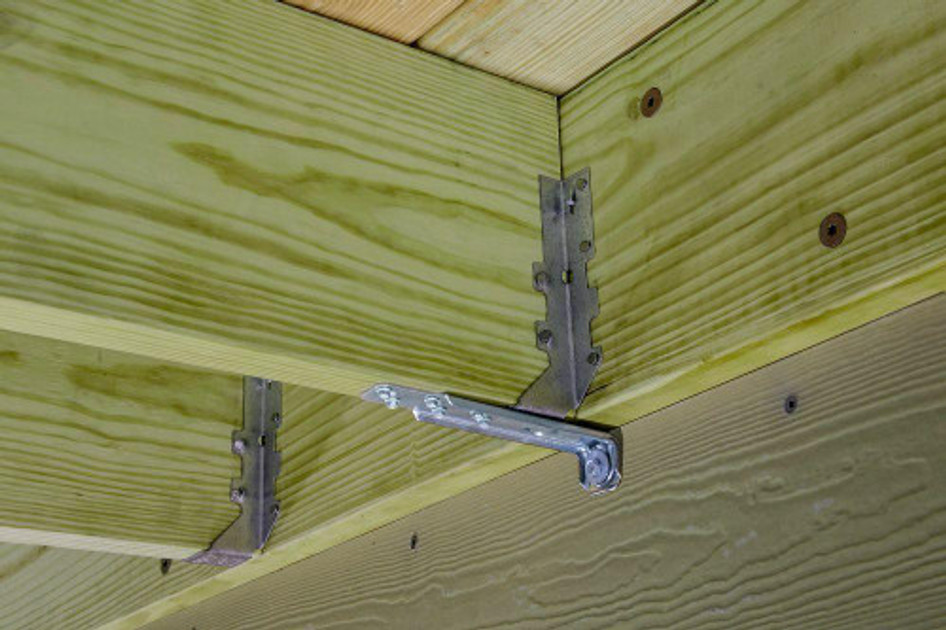The Span and Spacing of the Deck Joists
Posted by Rick R. on Jul 07, 2022
It is possible to build a one-of-a-kind deck by making use of deck frames that are intended for do-it-yourself construction. If you have access to the necessary information and are provided with some direction, you will be able to build a deck frame on your own. Deck Expressions is helpful in this regard. Make use of this guide to ensure that the joist spacing and spans on your deck are planned correctly.
Why is it important for me to plan the joist spacing on my deck?
To ensure that your deck complies with building codes and to make it simpler to obtain building permits, it is imperative that you carefully plan the spans and spacing of your joists. In order to guarantee that your deck is both secure and free from structural flaws, the requirements for joist spacing and span are derived from industry standards.
DIY DECK GUIDE: Decks Expressions
Deck Expressions knows you can build a deck frame. And we'll help you. Here are two starting points:
- We provide personal deck planning guidance, unlike a hardware store. We have experienced deck project planners who can help you plan your project by phone and recommend the joist installation products you'll need. Call us to work with a deck planner on a project that fits your vision and DIY skills.
HOW TO PLAN DECK JOIST SPAN
Terms
- Joist span is the distance between two joists.
- Joist spacing is measured from one joist's center to the next.
Deck joist:
The framework of the deck, which is located below the walking surface, is made up of joists, which are used in the construction process. Joists are built in such a way that they run in a direction that is perpendicular to the house, and joist hangers are used in order to hang them from ledger boards. Joists are hung from ledger boards, typically near the ledger fasteners.
Joists for a deck can be fabricated from a wide variety of materials, such as wood, composite, or even metal. Deck frames are typically built from lumber that has been subjected to pressure treatment before being used in the construction process. The new steel framing options are quickly becoming more popular as a result of the strength and durability that these options provide. This can be largely attributed to the fact that they are easily accessible to the general public. Using steel framing parts, which are more uniform in size and straightness, makes it simpler for do-it-yourself builders to construct their projects. This is due to the increased uniformity of the framing parts.
Deck joists: how far apart?
Deck joists are 12 or 16 inches on center. On-center refers to the distance between two joists' centers, not their edges.
Maximum joist spacing depends on several factors, including:
- Joist size
- The framing
- Joist span
How to Size Joists
Check two sets of standards to plan your deck frame with the right joist spacing:
- Deck standards
- Building regulations
1. Composite deck joist spacing
In order to establish the appropriate joist spacing for their products, all deck board manufacturers put their boards through their very own unique battery of third-party tests. It is common practice for manufacturers of composite decking to recommend a joist spacing of 16 inches on center for composite decking installations. The spacing between the joists is included in the instructions for installing the deck boards.
Deck boards that are laid out in a direction that is perpendicular to one another establish the 16-inch spacing between them. If you want to install your deck boards at an angle of 45 degrees to your joists, the distance that should be left between each joist will need to be 12 inches.
2. Codes
The requirements for joist spacing that are imposed by the various local codes can differ. Consult with the head of the building department in the municipality in which you will be constructing to ensure that your blueprint will adhere to all of the state and local regulations.
Steel's strength
When compared to wood framing, steel framing is not only lighter but also stronger and allows for longer joist spans.
The table that follows features a comparison between three distinct types of 2x6 wood joists and two types of 2x6 steel joists that are available from Fortress Evolution Steel. Longer spans are possible when steel joists are used. When it comes to span, a joist made of 2x6 steel is equivalent to a joist made of 2x10 wood.
Within the Decks Expressions Railing Style Guide, you will find additional deck design and railing style notes that can be used to upgrade both your backyard and deck. Find out whether your home would be better served by a traditional aluminum deck railing or a sturdy composite railing line by doing some research.
Deck and backyard projects are improved when more information is known. Call our designers if you are in need of a fresh start or a deck renovation at the end of the season. You can build an incredible deck with the assistance of our deck experts, who will assist you in acquiring the information, products, and tools you require.

